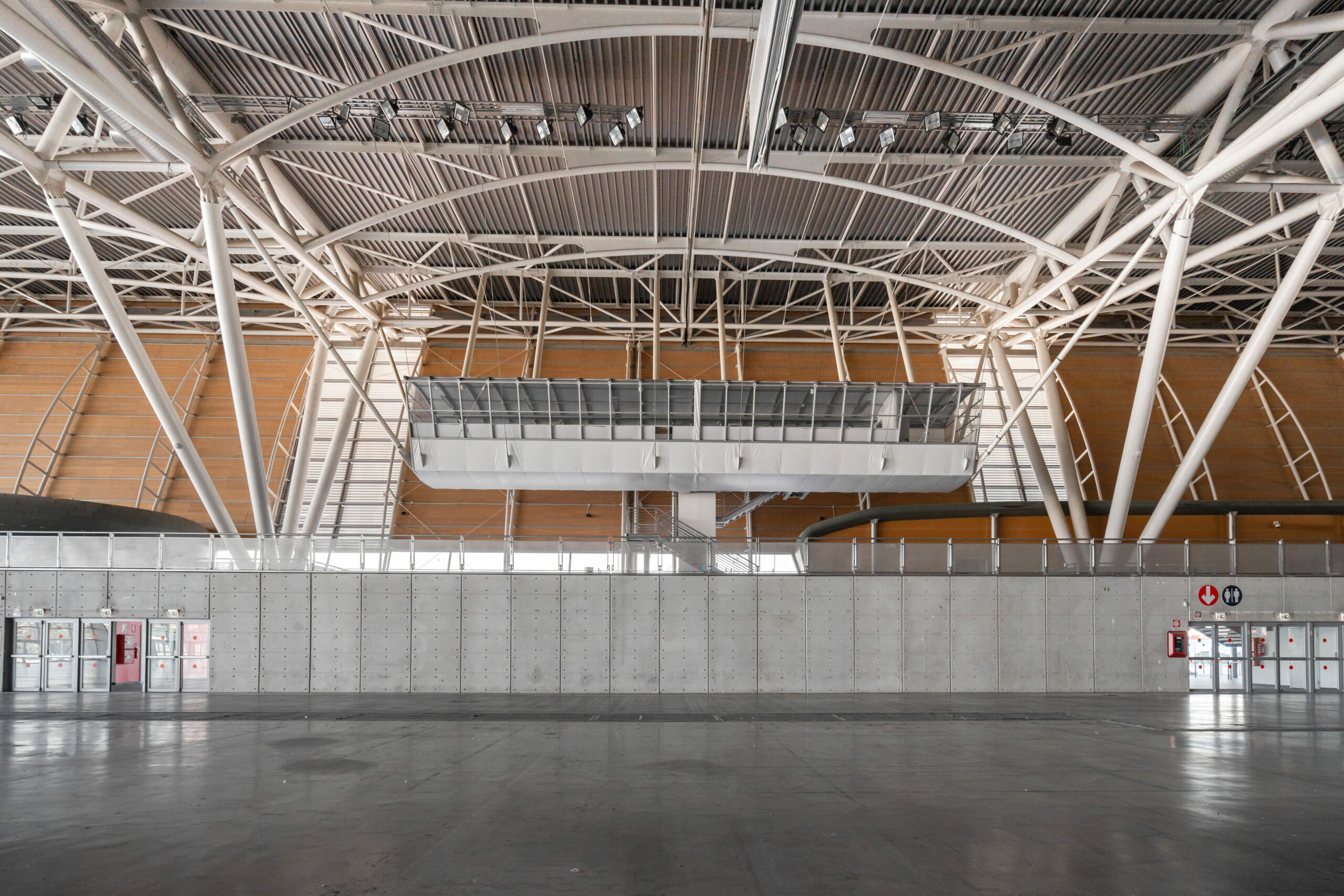Metro
WE BLEND OUR TALENTS IN AN UNSTOPPABLE COMMUNITY
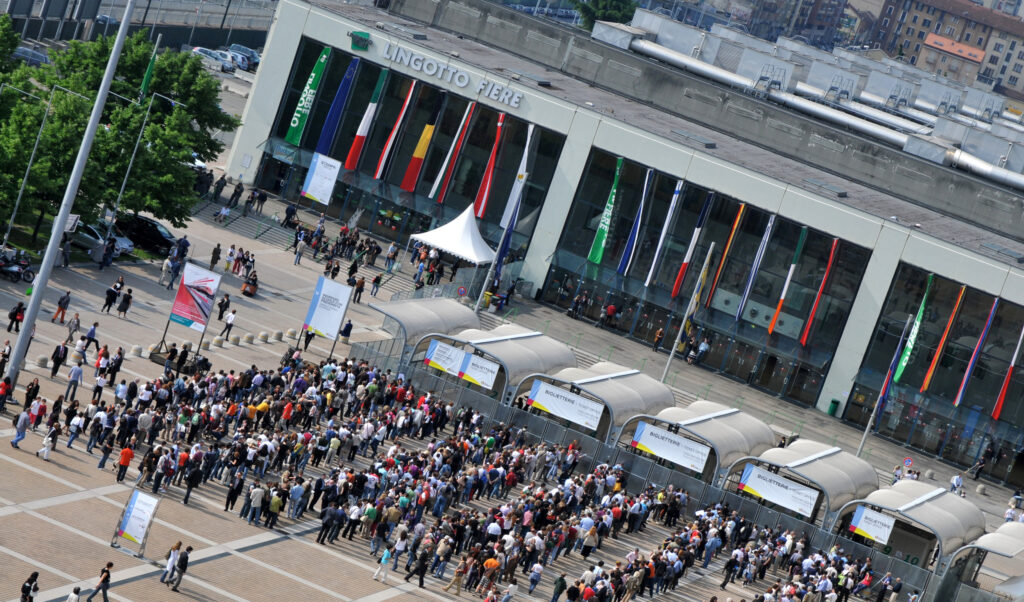
GL events Italia manages the Lingotto Fiere exhibition center, the largest and most important venue for events in northwest Italy. The spaces cover an area of more than 100,000 square meters, 68,000 of which are covered.
Lingotto Fiere can rely on 4 pavilions and 3 outdoor areas of different sizes and features, which can be used individually or jointly.
The first three pavilions, ranging in size from 7,000 to 20,000 square meters, are part of the Lingotto industrial archaeology complex, a historic automobile manufacturing plant converted in the late 1990s by archistar Renzo Piano into a multinational hub, which now houses a shopping center, universities, stores and a convention center. The fourth pavilion, the Oval is a free-standing 20,000-square-meter building with a modern, futuristic style. Built in 2005 to host speed skating competitions during the XX Torino 2006 Olympics, it is now one of Italy’s largest and brightest single-floor pavilions.

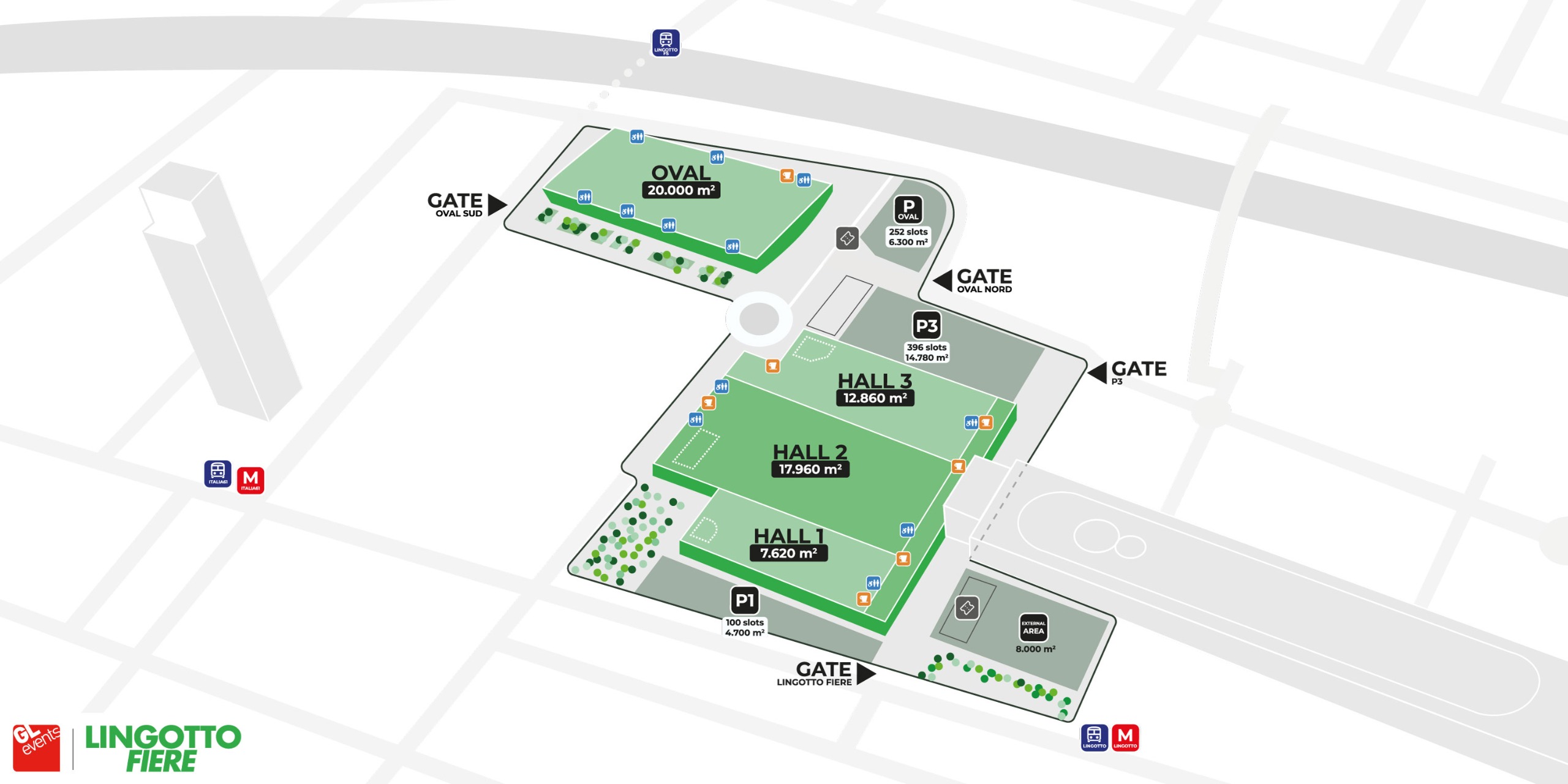
Hall 1 covers an area of 7.620 square meters without columns, allowing ideally any set-up: trade fairs, corporate events, or large plenary sessions of up to 4,000 people.
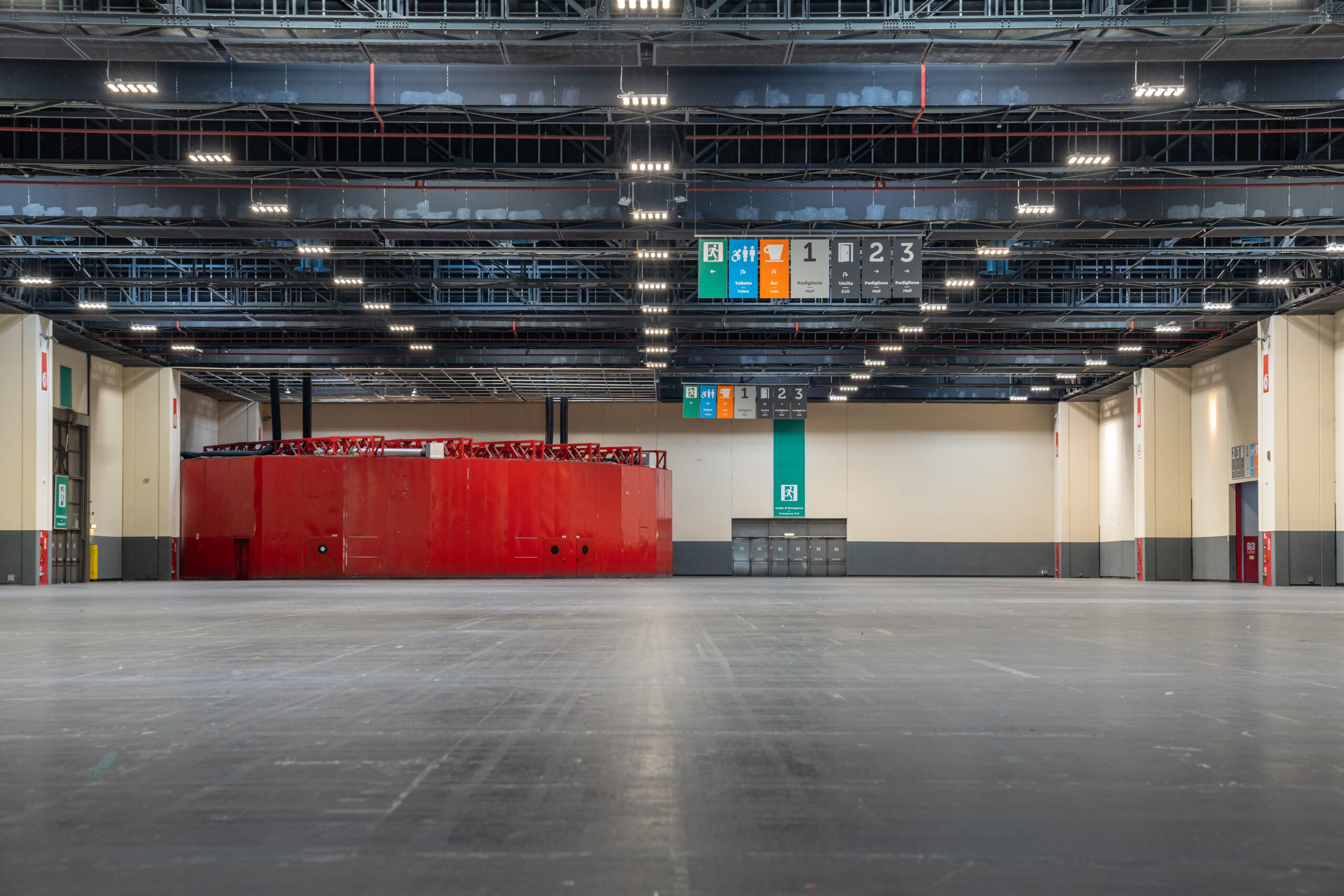
The 17.960 square meters Hall 2 is the most iconic and spectacular place in the district with its post-industrial look, retaining the features from when the building housed the car factory’s press room.
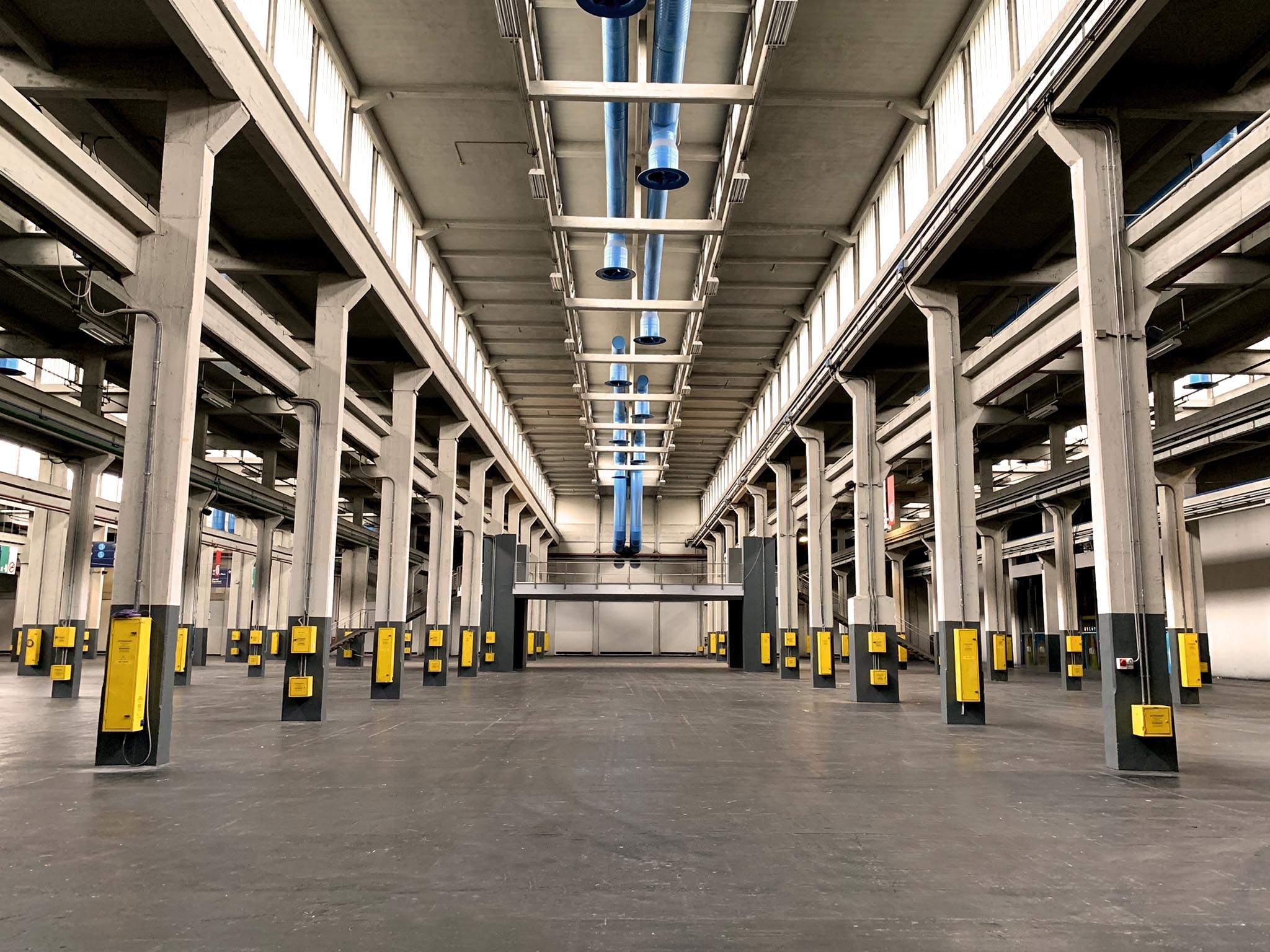
Hall 3 covers an area of 12.860 square meters and is the perfect size for hosting trade fairs and conference events, exhibition areas, and productions, with perfect logistics and accessibility.
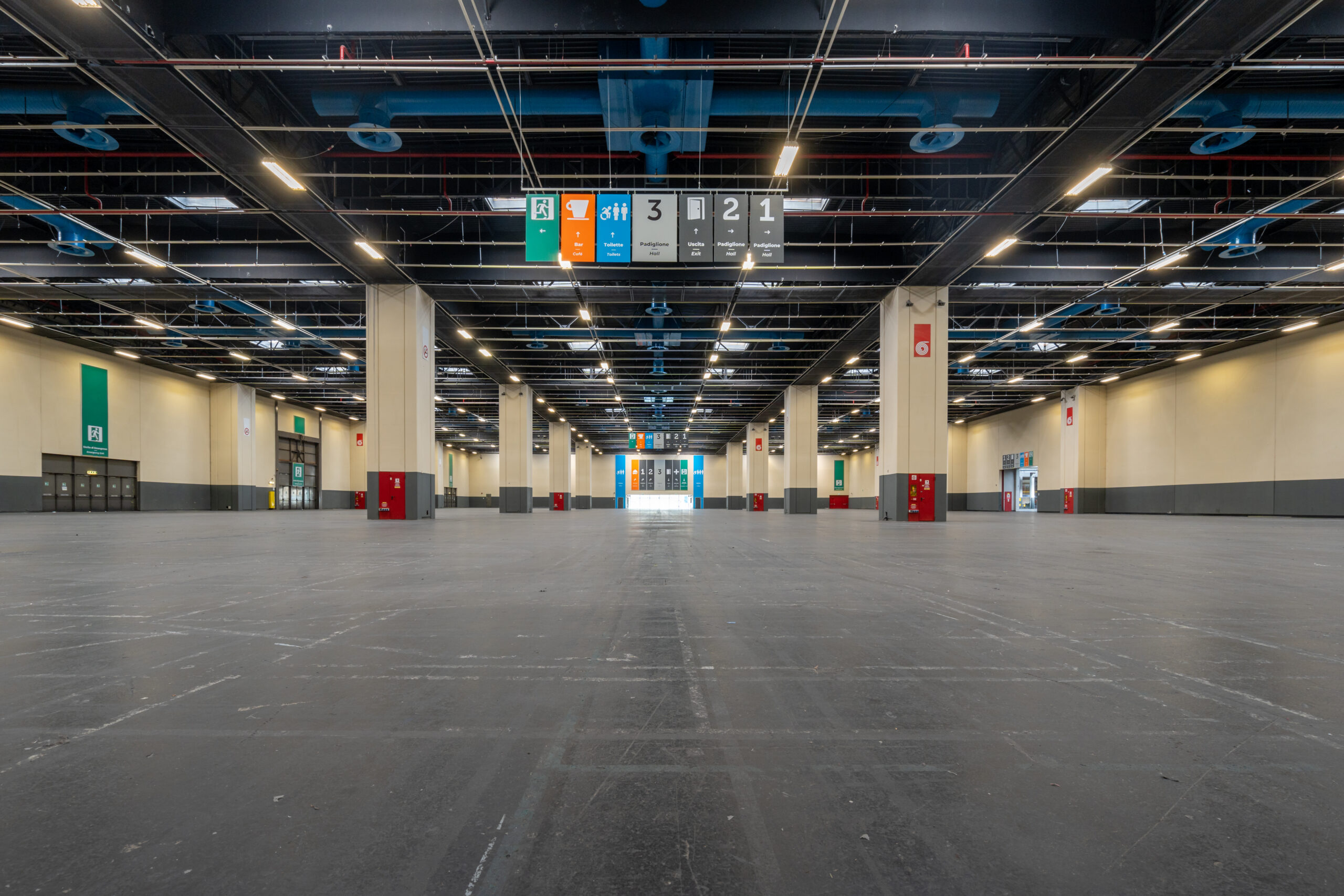
The Lingotto Fiere Oval, with 20,000 square meters of column-free space, is one of the largest single-story pavilions in Italy. A landmark of the Turin skyline, the steel and glass building was annexed to Lingotto Fiere after the 2006 Olympics.
